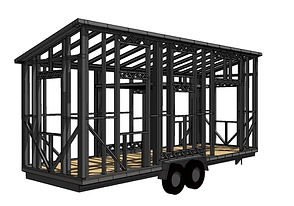SPARK TINY HOUSE
TINY HOUSE KITS
What is it?
It’s a choice of EPS, steel panel kit with walls, roof, loft, and floor that you assemble with screws. The panels are delivered to your worksite, ready to assemble on top of your tiny house trailer. Once assembled you have a complete frame or shell that’s ready to finish however you like.
Why?
EPS and Steel framing is strong, affordable, light weight alternative to wood. The panels are delivered assembled so all you do is screw them together. This is the perfect option for do-it-yourselfers that want to jumpstart their tiny house build and end up with a tiny house that’s durable and easier to tow.
Cost
As you would expect, the cost of each design will vary depending on the specific design and the options you select. We can work-up an estimate for any of these designs in about 10 to 14 days. Below is an example to give you an idea of the prices to expect.
Ordering & Production Process
Each SPARK tiny house kit is made to the owner-builder’s specifications. The high level purchase process is outlined below.
-
Select a design.
-
Work with our team to make any modifications. This will also include the identification of a SPARK tiny house trailer (purchased separately by the owner-builder) to ensure it matches the wall frames perfectly.
-
Determine shipping needs and location. Shipping costs will be calculated separately.
-
Approve the design.
-
Pay a $500 deposit to generate customized detailed estimate.
-
Review the estimate.
-
Approve the estimate and pay 50% (minus the $500 deposit) of the total cost of the project.
-
Steel wall frame kit is manufactured.
-
When wall frame kit is ready to ship another 40% is due.
-
Order is shipped.
-
Final 10% is due before delivery.
-
Owner-builder assembles the kit on top of their tiny house trailer and their build is off and running or if ordered fully installed.
SPARK TINY HOUSE
SPARK Tiny house Philo 9
SPARK Tiny house Manchester 10
SPARK Tine house Albion 12
SPARK Tiny house Anchor Bay 12
SPARK Tiny house Cleone 12
SPARK Tiny house Calpella 12
SPARK Tiny house Caspar 15
SPARK Tiny house Covelo 15
SPARK Tiny house Navarro 20
SPARK Tiny house Talmage 15
SPARK Tiny house Boonville 17.5
SPARK Tiny house Comptche 17.5
SPARK Tiny house Laytonville 17.5
SPARK Tiny house Leggett 17.5
SPARK Tiny house Little River 17.5
SPARK Tiny house Potter Valley 17.5
SPARK Tiny house Redwood Valley 17.5
SPARK Tiny house Westport 21.25
.jpg)
















































































































































































